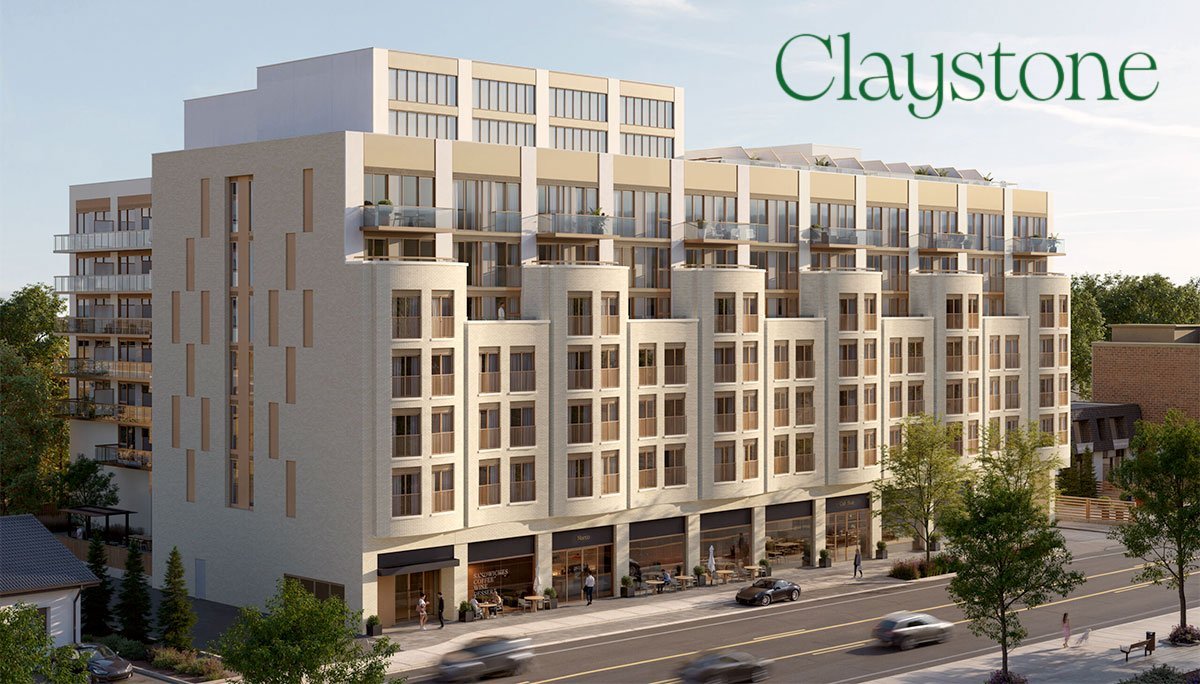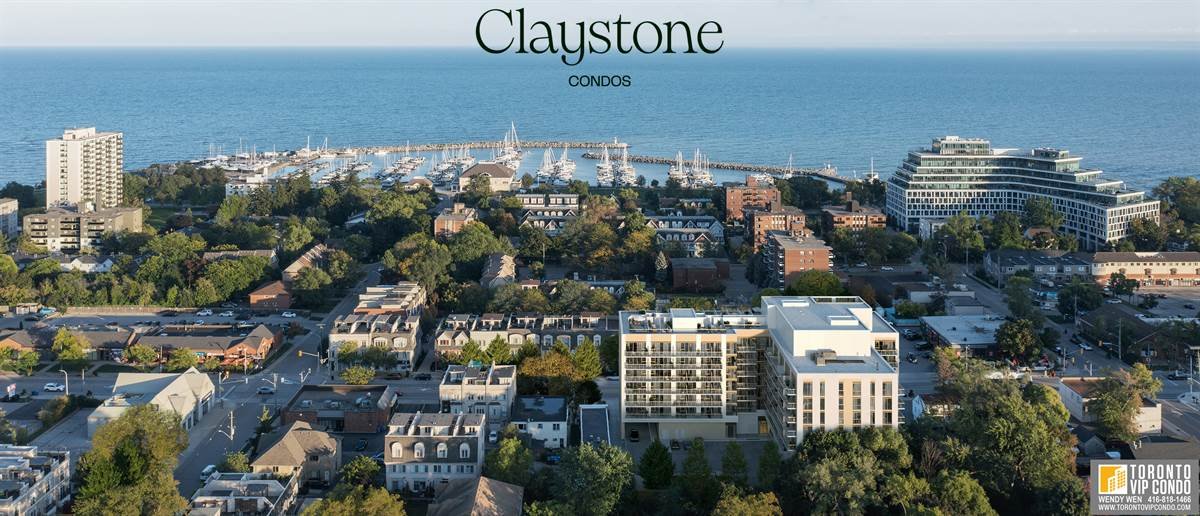Claystone Condos
By Graywood Developments
Claystone Condos is an upcoming boutique condominium development located at 2375 Lakeshore Road West in the heart of Bronte Village, South Oakville. This 7-storey mid-rise project is being developed by Graywood Developments Ltd., in partnership with The Hankyu Hanshin Holdings Group, and is designed by the award-winning Diamond Schmitt Architects. The development offers a selection of sophisticated one-bedroom, two-bedroom, and three-bedroom plus den residences, with unit sizes ranging from 471 to 1,800 square feet.
Prime Location in Bronte Village
Nestled in the charming Bronte Village, Claystone Condos provides residents with a unique blend of small-town charm and urban convenience. The pedestrian-friendly Lakeshore Road offers a variety of local shops, restaurants, and services within walking distance. A short stroll leads to the scenic shoreline of Lake Ontario, where Bronte Harbour’s parks, walking trails, and natural beauty await. The Bronte GO Station and Queen Elizabeth Way (QEW) are easily accessible, facilitating convenient commutes into the city.
Modern Design and Amenities
Claystone Condos is designed to capture the essence of lakeshore living. The building’s modern architecture complements the surrounding environment, offering residents elevated amenities and thoughtfully designed living spaces. The variety of unit layouts caters to diverse lifestyle preferences, ensuring that each resident finds a home that suits their needs.
Developer Expertise
Graywood Developments Ltd. has nearly four decades of experience in creating exceptional real estate properties that serve as both rewarding investments and inspiring homes. Their focus on understanding how and where people want to live ensures that each project delivers lasting value. Partnering with The Hankyu Hanshin Holdings Group, a visionary developer with over 100 years of history in shaping vibrant communities, brings additional expertise to the project. Hankyu Hanshin has a global reputation for transforming urban spaces and creating iconic residential communities, including the renowned “Geo” condominiums. With a legacy of over 67,000 residential units delivered worldwide, they now bring their expertise to Canada with Claystone Condos.
Features: Modern Luxury Meets Smart Living
Claystone Condos is designed to offer a perfect balance of elegance, functionality, and comfort. Each suite is thoughtfully crafted with premium finishes, open-concept layouts, and contemporary aesthetics to suit modern urban lifestyles.
- Spacious & Stylish Suites – Choose from one-bedroom, two-bedroom, and three-bedroom layouts with flexible floor plans.
- High-Quality Finishes – Engineered hardwood flooring, quartz countertops, and designer cabinetry create a refined atmosphere.
- Smart Home Integration – Experience convenience with keyless entry, smart thermostats, and energy-efficient appliances.
- Floor-to-Ceiling Windows – Enjoy breathtaking views of Bronte Harbour and natural light-filled spaces.
- Modern Kitchens & Spa-Like Bathrooms – Equipped with stainless steel appliances, stylish backsplashes, and luxurious rainfall showers.
Amenities: Elevated Living with Unmatched Comfort
Claystone Condos is more than just a home—it’s a community built for an enriched lifestyle. Residents will have access to an array of top-tier amenities designed for wellness, relaxation, and social engagement.
- State-of-the-Art Fitness Center – Stay active with the latest cardio and strength-training equipment.
- Rooftop Terrace & Lounge – Enjoy stunning lake views, BBQ areas, and cozy fire pits for social gatherings.
- Co-Working & Business Lounge – Work remotely in a dedicated workspace with high-speed internet and private meeting rooms.
- Luxurious Party Room – Host celebrations in an elegantly designed event space.
- Pet-Friendly Facilities – Featuring a dog wash station and nearby pet-friendly parks.
- 24/7 Concierge & Security – Experience peace of mind with professional security and front-desk services.
- Underground Parking & EV Charging Stations – Secure parking with electric vehicle charging spots.
Neighborhood: The Best of Bronte Village & Oakville
Located in the heart of Bronte Village, Claystone Condos offers a prime waterfront location with urban conveniences. Residents will enjoy a vibrant lifestyle with easy access to shopping, dining, nature trails, and transit options.
Prime Location & Accessibility:
- Bronte Harbour & Lake Ontario – Just steps away from stunning waterfront views, marinas, and walking trails.
- Lakeshore Road Shopping & Dining – Explore a variety of boutique shops, cafés, and gourmet restaurants nearby.
- Oakville Trafalgar Memorial Hospital – A world-class medical facility within a short drive.
- Bronte GO Station & Highways – Quick access to major transit routes, including QEW, Highway 403, and 407.
Parks & Recreation:
- Shell Park & Bronte Heritage Waterfront Park – Ideal for jogging, picnics, and outdoor activities.
- Glen Abbey Golf Club – A prestigious PGA-level golf course nearby.
- Bronte Creek Provincial Park – Enjoy hiking, camping, and nature trails just minutes away.
Education & Family-Friendly Living:
- Top-Ranked Schools – Close to Oakville’s best public and private schools, including Appleby College.
- Community Centers & Libraries – Access to recreational programs and learning spaces for all ages.
With a prime location, world-class amenities, and modern design, Claystone Condos is the ideal choice for homeowners and investors alike. Whether you’re looking for lakeside tranquility, urban convenience, or strong real estate value, this development offers it all.
Book an Appointment

Book an Appointment

Claystone Condos Highlights
| Project Overview | |
|---|---|
| Project Type | Residential Condos |
| City | Oakville, Ontario Canada |
| Region | Halton |
| Community Type | Master-planned Community |
| Neighborhood | Request Now |
| Project Offer | Extended Deposits |
| Builder/ Developer | Graywood Developments |
| Project Status | Coming Soon |
| Interior Designer | Request Now |
| Address | 2365 Lakeshore Rd W Oakville, ON L6L 1H4, Canada |
| Floor Plans | |
|---|---|
| Floor Plans Count | 12 |
| Suite Size Range | 471-1800 sqft |
| Ceiling Height | From 9'0" |
| Suite Configuration | 1, 2 and 3 Bedroom Condo Residences |
| Development Snapshot | |
|---|---|
| Number of Condos | 157 |
| Total Number of Storeys | 7 |
| Pricing | From $499,990 to $1,199,999 |
| Incentives | $0 Development Charges Assignment Available |
| Development Levies | Request Now |
| Assignment | Request Now |
| Price / sq ft from | Request Now |
| Est. Occupancy | 2029 |
| Deposit Structure | |
|---|---|
| Deposit | 15% Extended Deposit Structure before Occupancy |
| Features and Upgrades | |
|---|---|
| Upgrades | Request Now |
| Lot Premiums | Request Now |
| Property Tax | Request Now |
| Features | Request Now |

